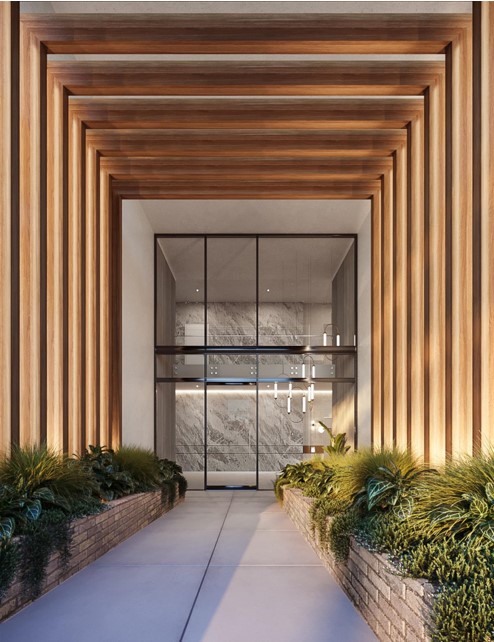A $40m residential redevelopment in the heart of Burwood. This project consists of 110 residential apartments across 11 levels, 3-levels of basement car parking and storage, and communal spaces on the ground level.
The project team was challenged with both limited floor-to-floor clearance and an architectural design in which the alignment of vertical elements was extremely complex.
Our Structural team overcame this challenge by developing an innovative solution using strategically placed “fag” columns to create a load path down the building and eliminate the need for transfer slabs.

