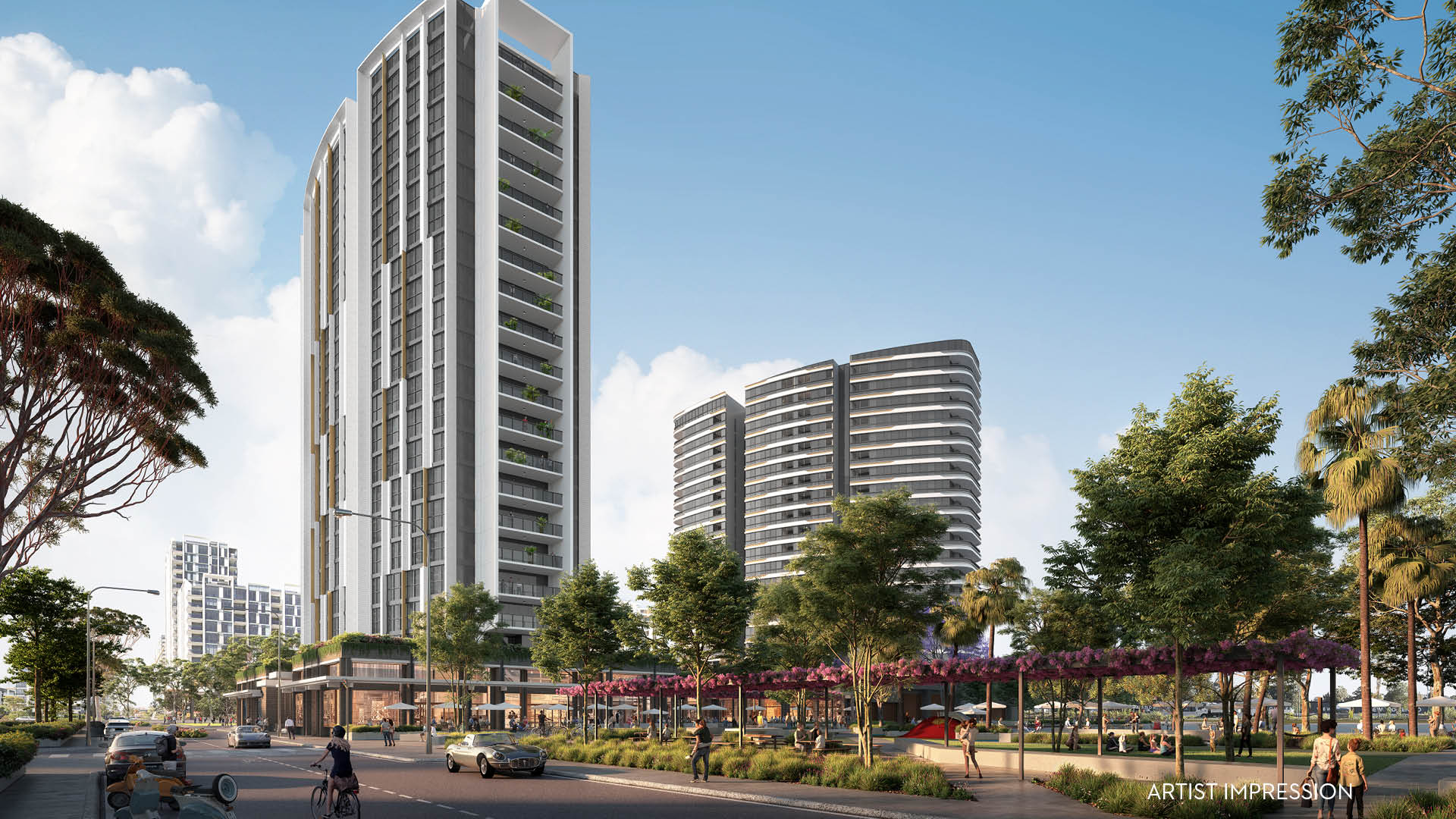The $200 million project features two 20-storey residential towers rising over two podium levels and mixed-use residential-commercial floor spaces on an overall GFA of 39,000 m2.
Our strategic columns and walls layout for the towers and the podium allowed for load path continuity to the foundation levels limiting transfers. As a result, we were able to use a cost-effective post-tensioned slab for the floors.
The walls design presented an opportunity for our team to provide value engineering solutions. The walls have been optimised to achieve functionality, constructability and minimise cost. In addition, the use of precast technology to design the core walls will accelerate the construction process while maintaining structural integrity.

