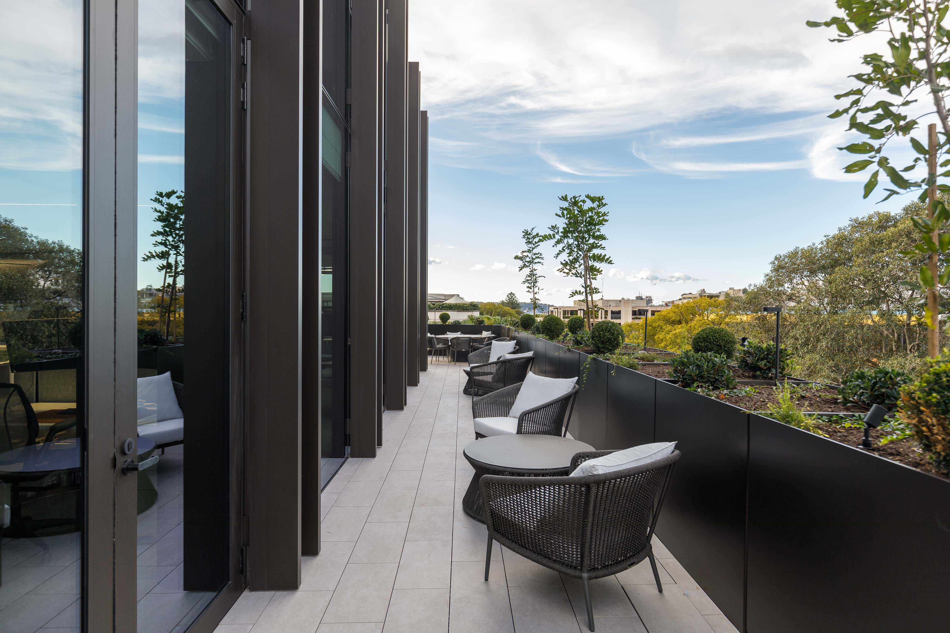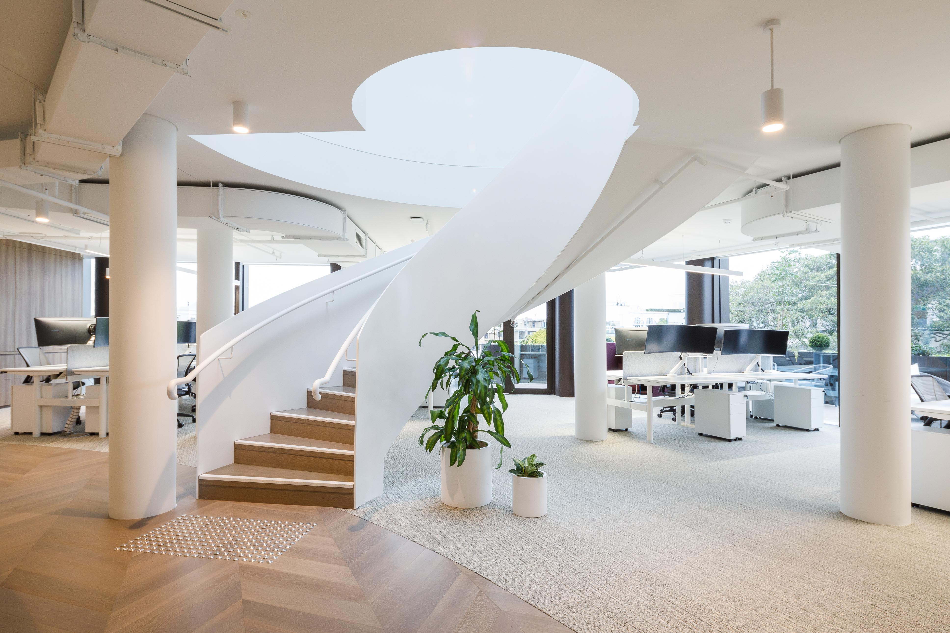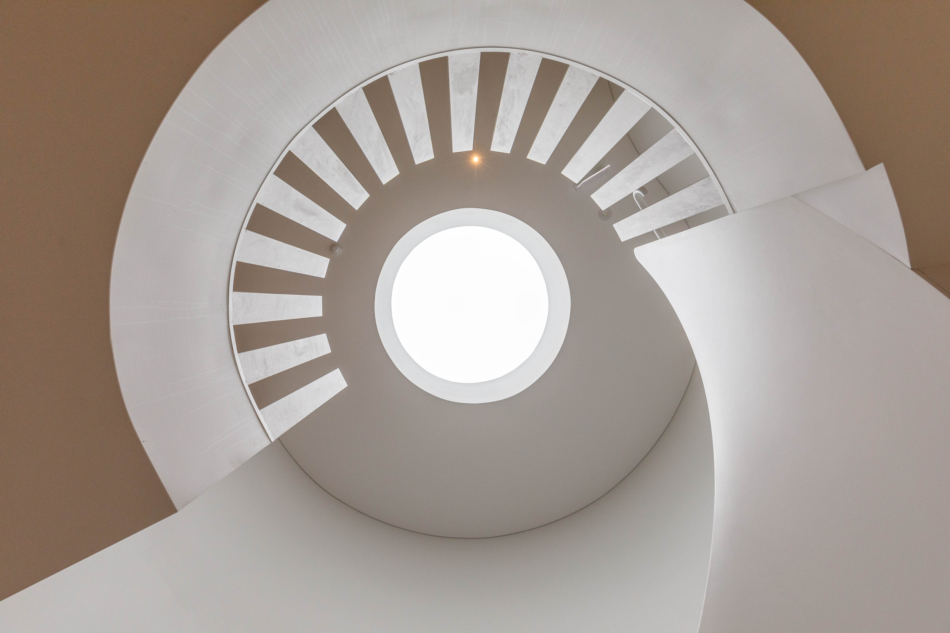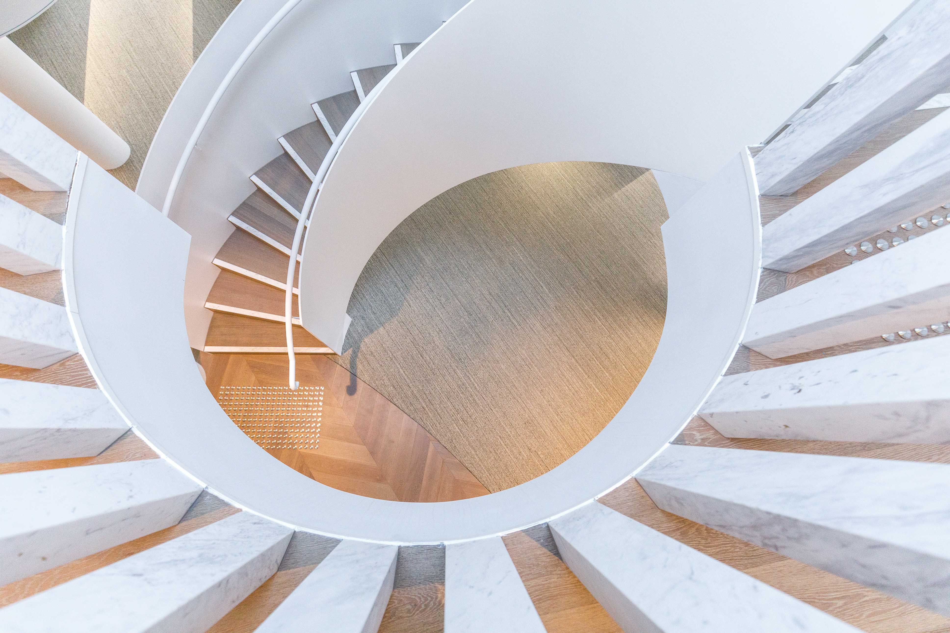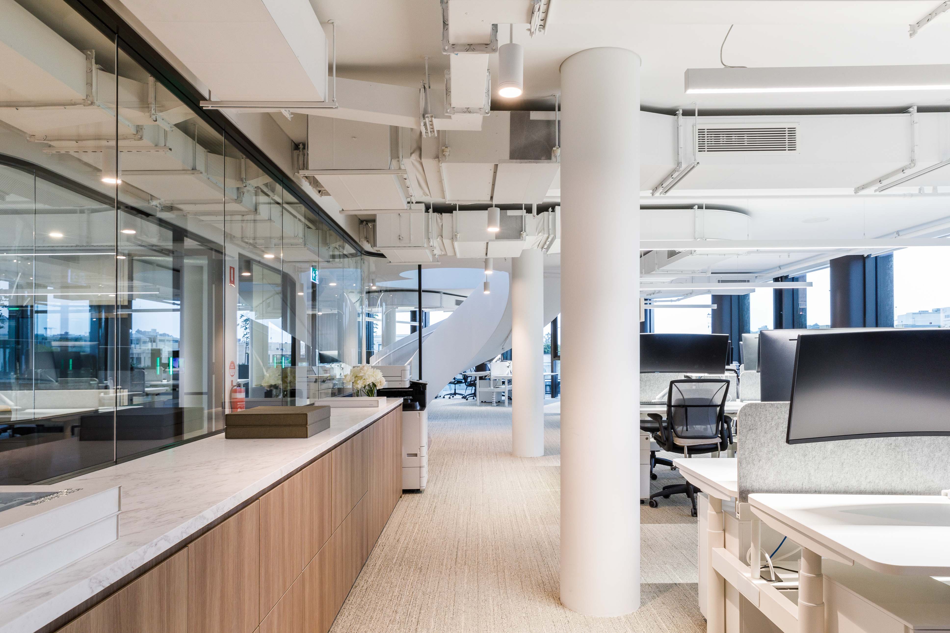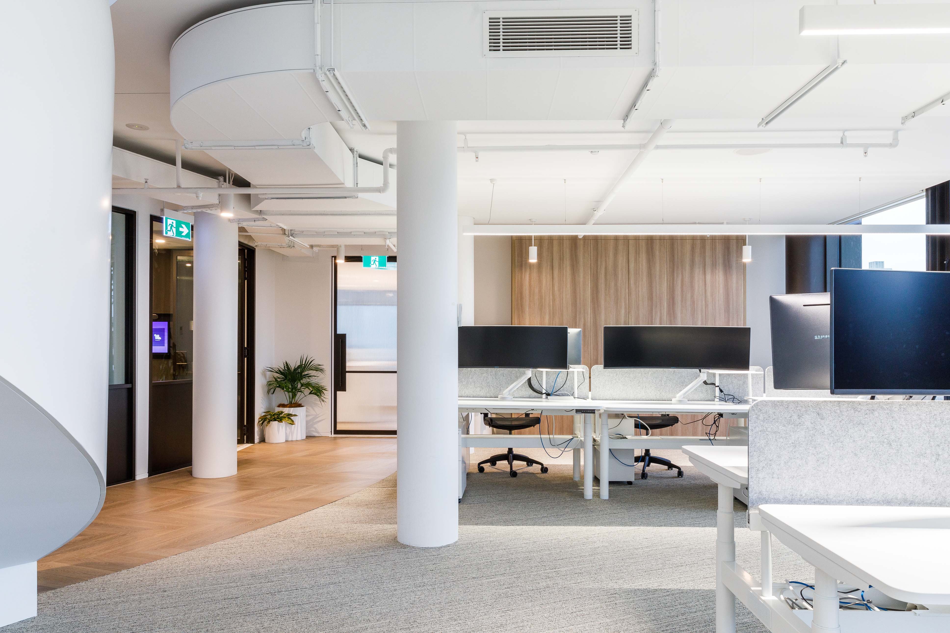Located in the heart of the Double Bay village, award-winning Pallas House is a landmark property which has undergone a $13.5million transformation. The luxury commercial and retail development embodies creative adapt & reuse of the heritage structure. The project consists of a full refurb and fit-out of the existing 4 storey building, including the relocation of the stair and lift cores and the addition of two extra floors with provision for a future outdoor roof terrace.
Our innovative approach achieved sustainable outcomes through the smart use of concrete and cement advanced technology and the adaptive reuse of the existing concrete without significant cost interventions. Pallas House has recently been awarded the NSW Excellence in Concrete Award in the Commercial category.
Our Construction Engineering experts performed a detailed assessment to ensure it would sustain complex structural changes while extending its life. Our Structural team carried out the upgrade to the building’s structural capacity, including strengthening of the existing columns using steelwork and strengthening of the existing foundations using microfine grout injection. A new transfer slab was designed over the existing roof to allow maximum flexibility in column locations for the new levels. XK performed a detailed assessment of the general condition of the existing structure to ensure it would sustain complex structural changes while extending its life.
Design options were explored for the additional floors during the preliminary design stages, including CLT timber floors and steel concrete composite structures to reduce building weight. Ultimately, a steel concrete composite structure was selected due to its superior performance, ease of procurement and construction and its compatibility with the existing building visuals.
At six metres high, a double-glazed curtain wall encloses the new top two floors of the building. Our structural team designed new floor plates using steelwork-concrete composite construction, creating a slim edge which helped to achieve the architectural vision for the facade of the building. Our Facade team’s design enabled the removal of the existing parapets on the heritage structure allowing the installation of full-height glazing on the middle two floors, maximising natural light into the internal spaces.
The design and construction of such buildings often lead to unusual and unique architectural forms, which are distinct from new “knockdown rebuild” type projects. This is the case for the Pallas House project, which has added a new urban feature that will continue to contribute to Double Bay’s visual, cultural and social environment for decades to come.
Click here to read the CIA Excellence in Concrete Award submission.


