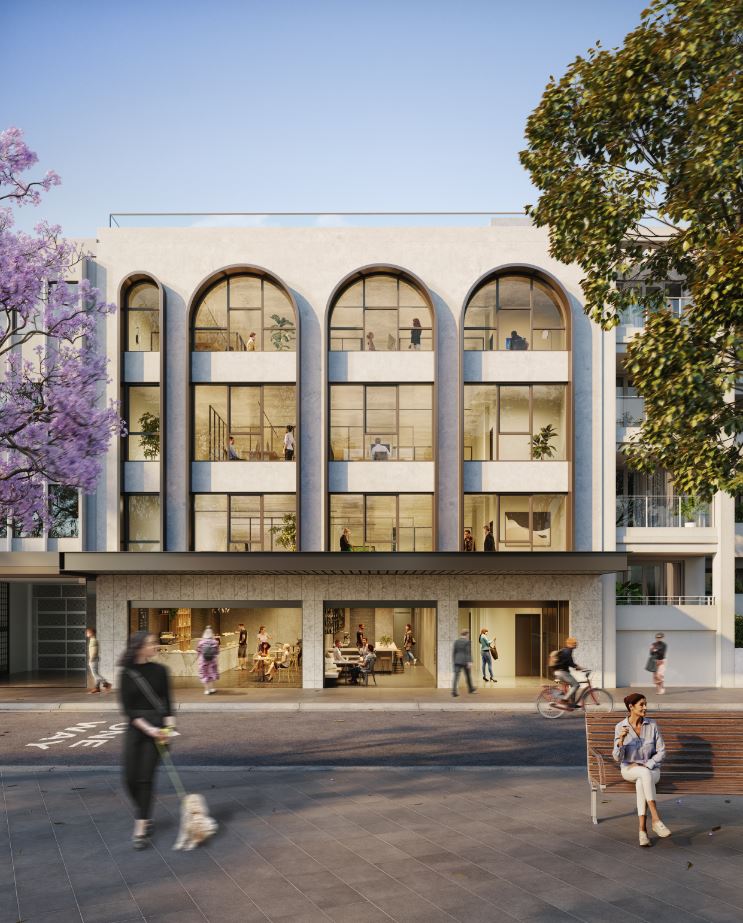This intricate refurbishment of the existing four storey commercial building has brought to light the vision of No.2 Guilfoyle. The circa 1950 building has been re-designed to create 1000sqm of high-end commercial and retail space. Designed by Lawton Hurley and built by Lords Group, the $10 million refurbishment consists of executive areas with reception areas and board rooms, open plan workstation spaces, collaborative and quiet room spaces, end of trip facilities, a fully equipped gym and an outdoor heated terrace and bar.
One of the main challenges of this project was the lack of documentation for the building. To overcome this, our team proposed, specified and managed an investigation and testing regime to determine the structural engineering and design inputs for the existing building. This included test pits for the footings, core sampling of the concrete structure, concrete reinforcement scanning, ultrasonic wave velocity testing and visual examination of the masonry and brickwork cavities. In close collaboration with Lords Group and the Testing Contractor, we carefully planned the investigation works to flow in behind the soft strip-out and minimise programme impact.
