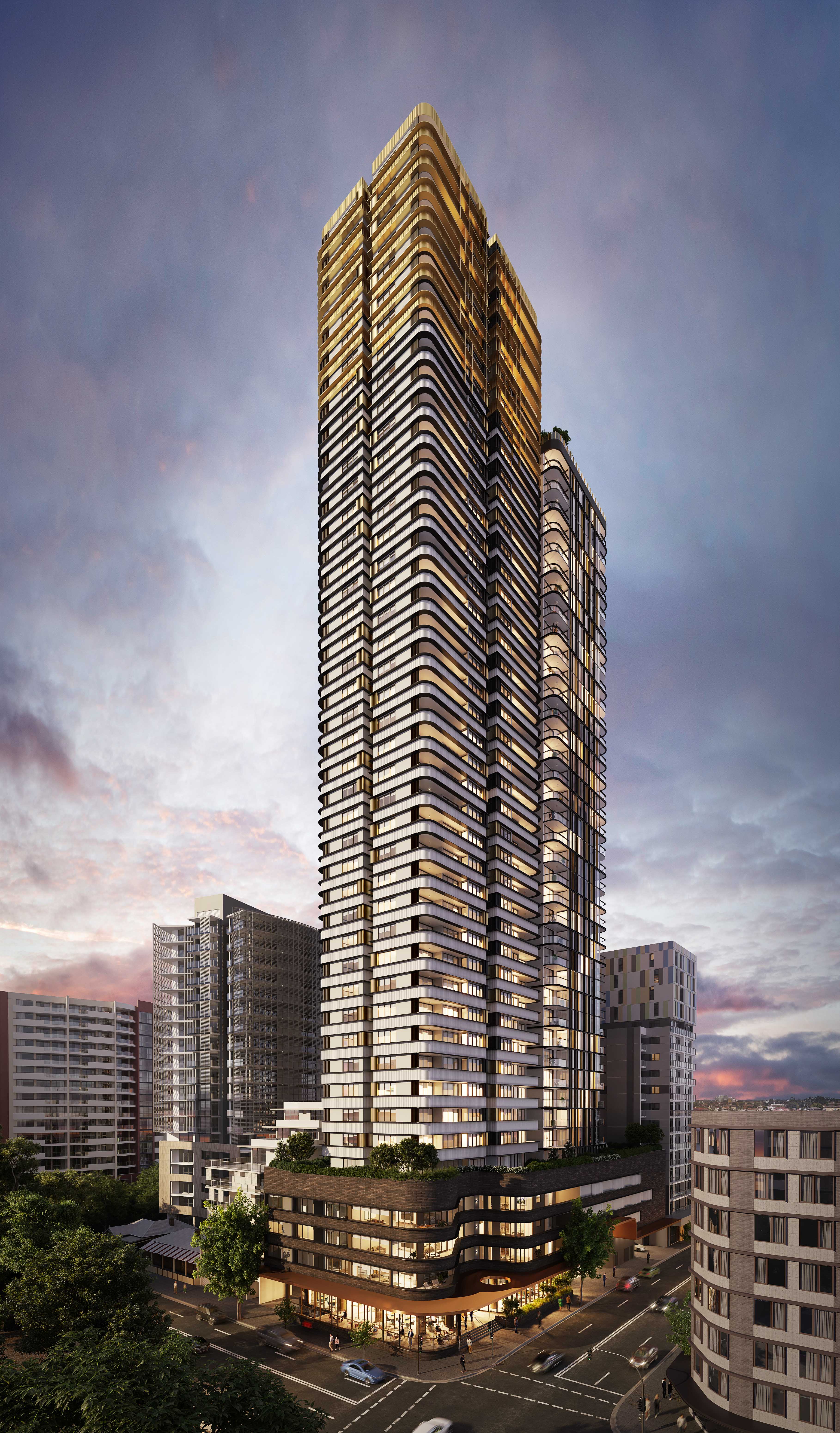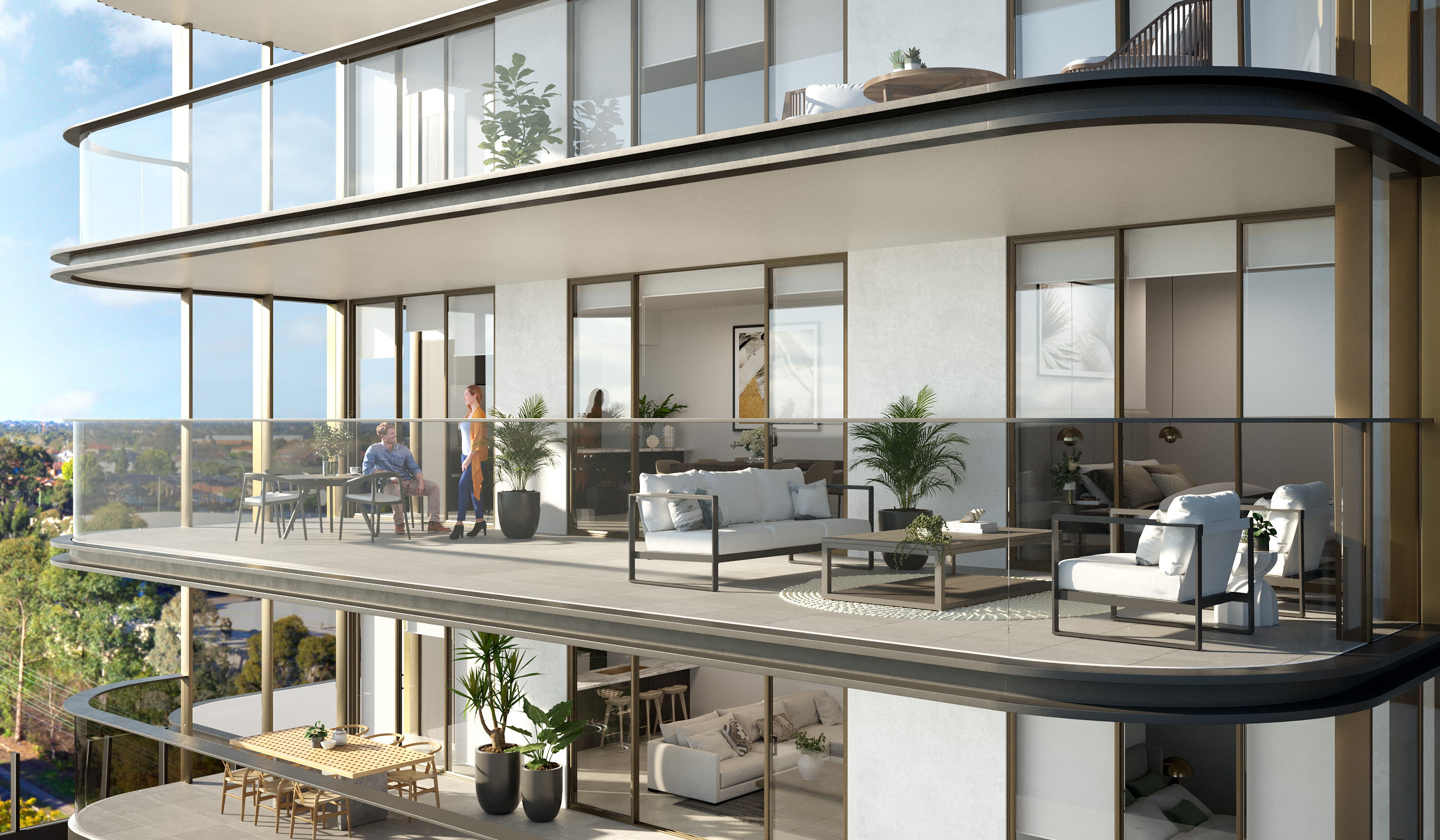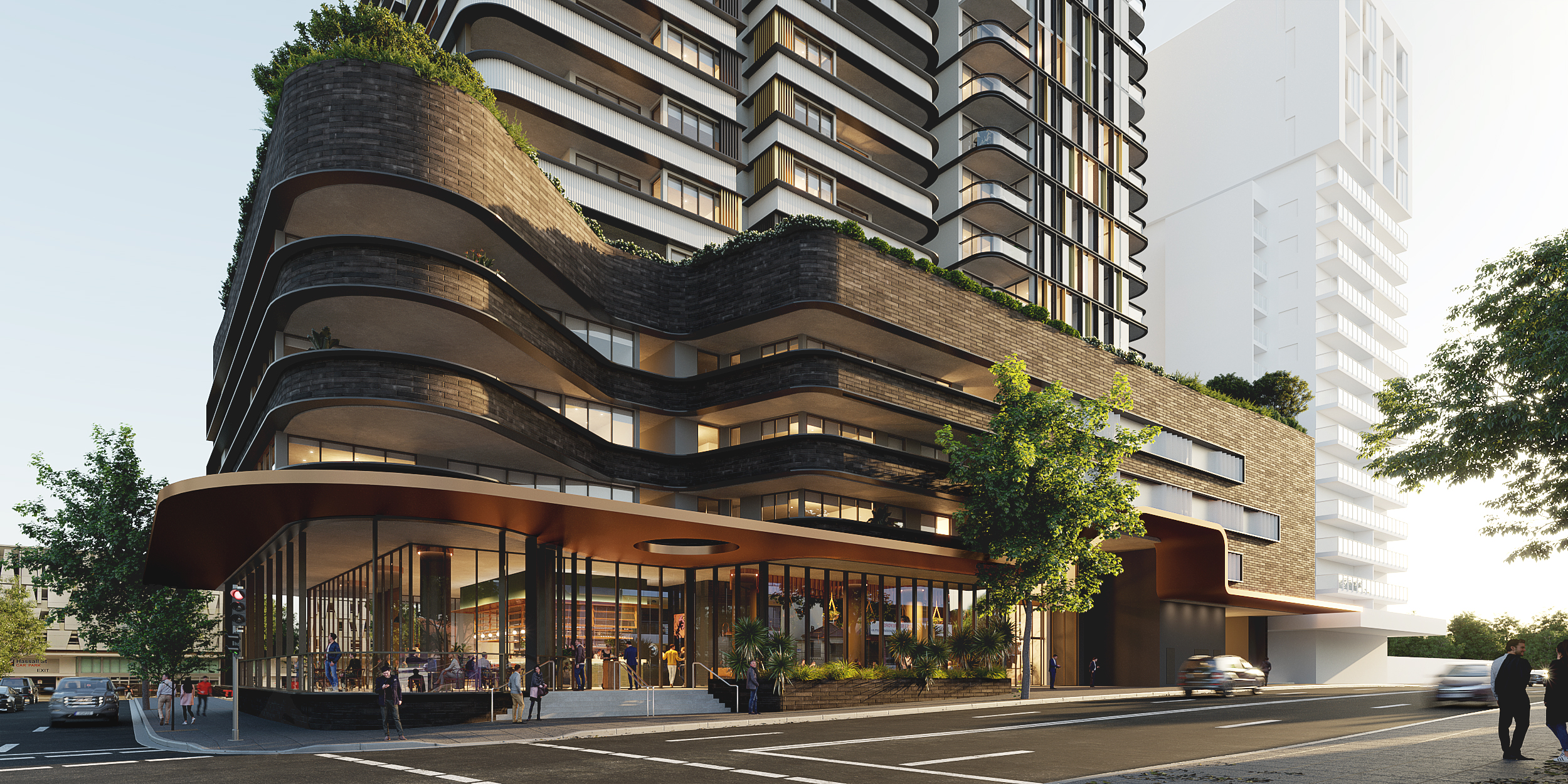Developed by award-winning developer ALAND, Paramount on Parkes will deliver a high-quality, state-of-the-art contemporary high-rise building in Parramatta, Sydney’s 2nd CBD.
Standing 46-storeys high, the development consists of over 300 apartments and car spaces within a 6-level basement. Ground Floor offers mixed-use commercial tenancies, car parking and loading dock; levels 1 to 3 offer mixed car parking and residential apartments; and levels 4 and above consist of residential apartments.
Paramount on Parkes presented many complex engineering challenges such as its location, geometry and transfer structures.
Located adjacent to an existing building, our structural team provided a value engineering solution by designing a partial top-down construction to avoid the installation of anchors under the neighbouring building. Using advanced engineering practices, our team was able to fast-track the construction program, reduce construction risk while providing a construction platform for trucks and construction plant to access the site with minimum disruption to the community.
The L-shaped design of the building presents a structurally-challenging geometry. Our team carried out a detailed assessment of the building’s structural behaviour under lateral loads to reduce the torsional effects.
Our structural engineers have developed solutions to minimise transfer structures and optimise the building’s structural performance, contributing to significant construction cost savings while achieving the architectural vision.


