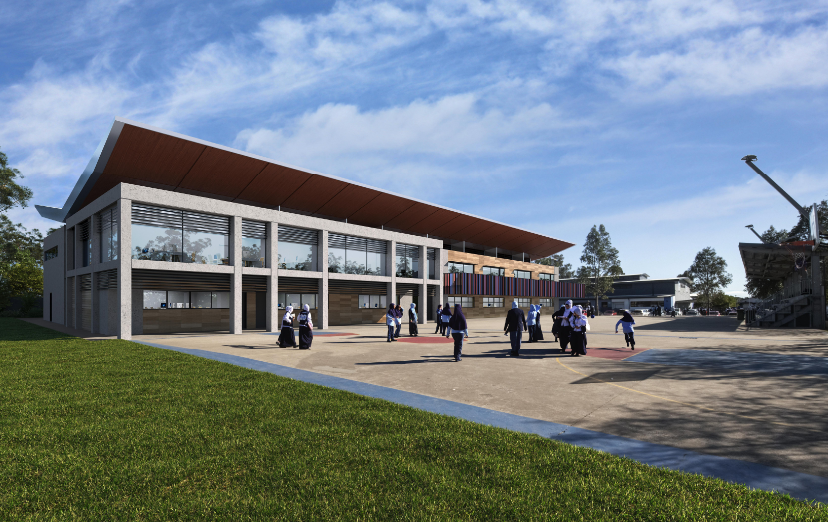Unity Grammar is a kindergarten to year 12 campus built over a 6-acre property. It includes a multi-purpose hall, indoor gymnasium, a stadium, amenities block, library, administration buildings, roads and infrastructure.
The extension project will offer a new life to one of the school’s main buildings, in which our team is providing structural engineering services in close collaboration with Unity Grammar School, the architect and the builder.
The development includes alterations to the existing ground floor structure, the design of new foundations and columns for both the existing building envelope and the extension to support the new first-floor structure. Other upgrades will also include a new first floor and Mezzanine, a new steel roof, a new pathway and external stairs.
